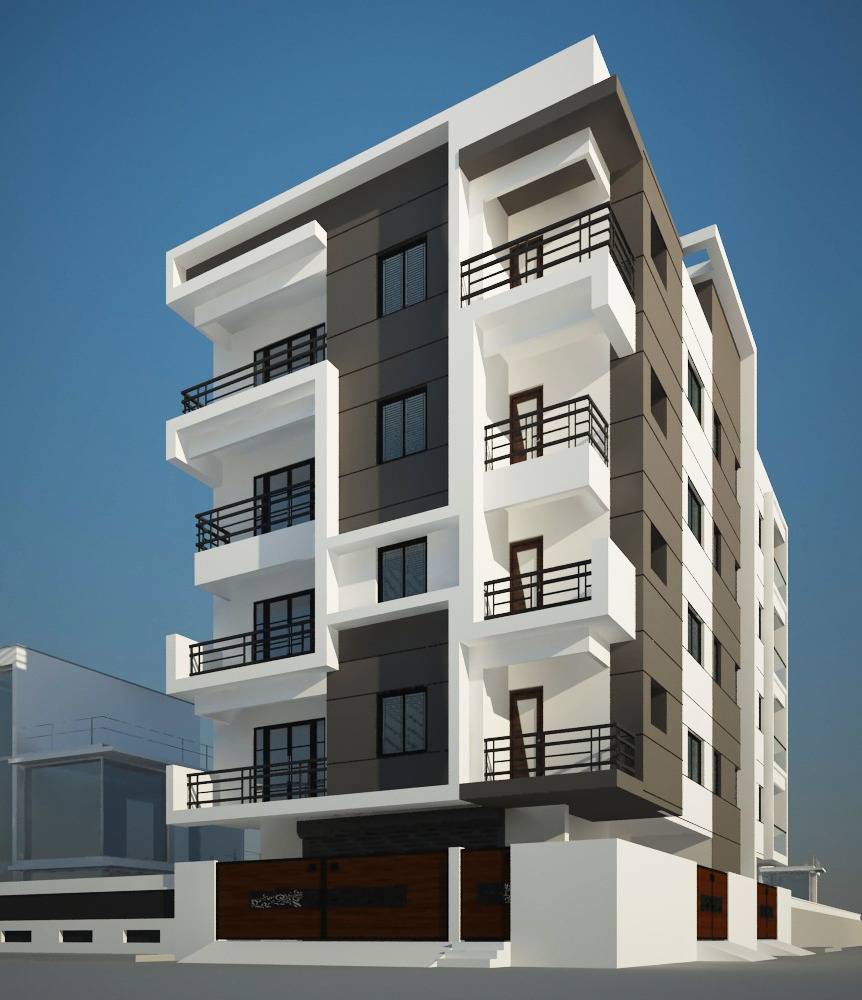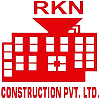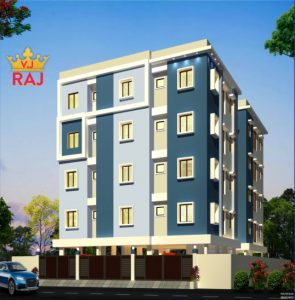
Project Name : V.J.Raj Flats - Chengalpet
Location : Opposite Chengalpet Govt Hospital

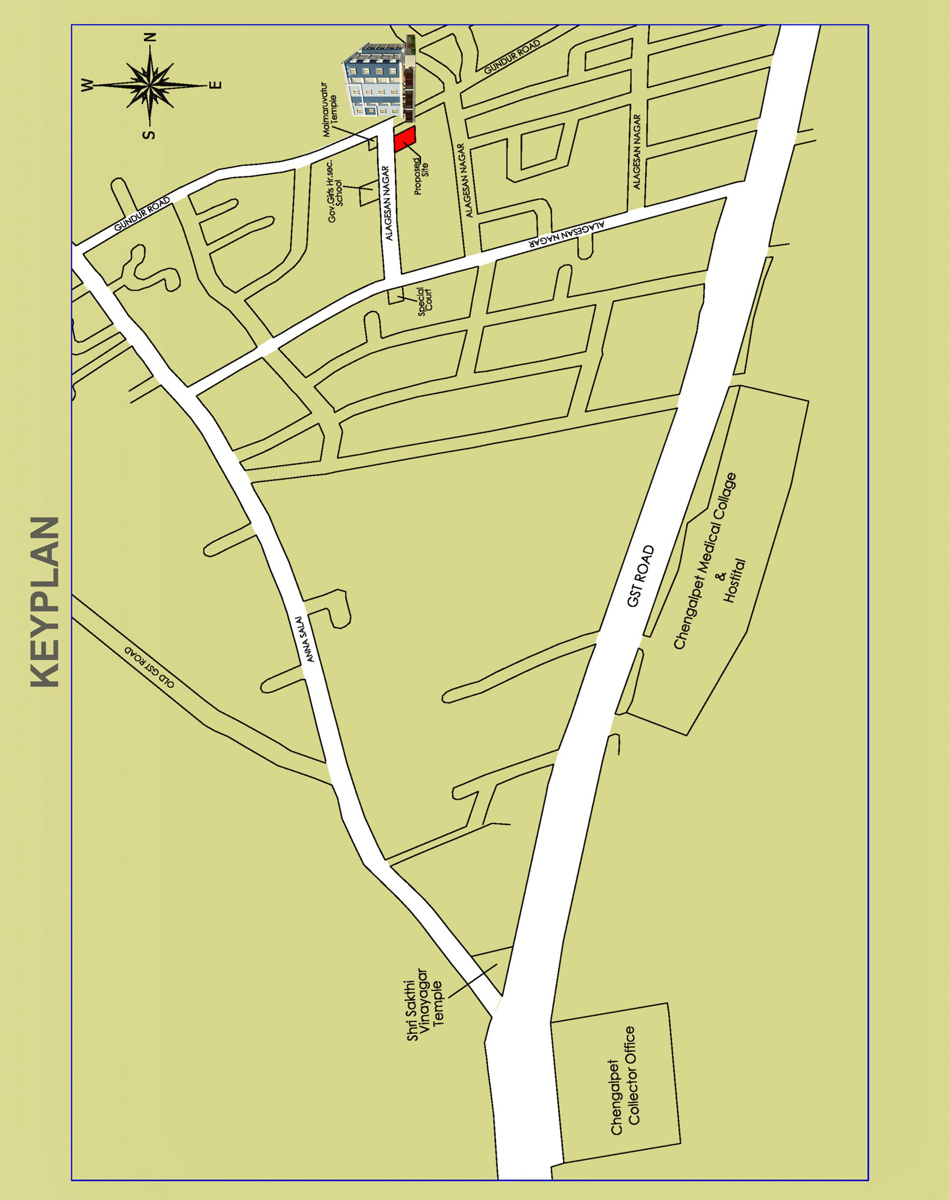
SPECIFICATION FEATURES: (Information Brochure)
1. Structure:
R.C.C framed structure on individual column footings with AAC blocks.
2. Flooring:
Vertified Tiles Flooring inside the flat, (Nano).
3. Joinery Main Door
Teak frame and skin panel door.
Bedroom Doors/service Doors
Seasoned domestic grade country wood frames with flush doors.
Windows
UPVC sliding window with MS Grills.
4. Kitchen
Polished black Granite kitchen top for a minimum length of 8 feet, Ceramic Tile
dado up to a height of 2’6” above the platform.
Single bowl stainless steel sink.
Separate taps for metro water and ground water supply.
Storage shelves 1’ 3” Depth with 3 Nos., Cuddapah slabs.
An opening for exhaust fan.
5. Toilets:
White sanitary-ware. Accessories will include low level PVC Cistern for
European Water Closet
Glazed ceramic wall dado upto a height of 7’ 0”. Ceramic Tile flooring.
6. Electrical
Electrical wiring designed for Three phase power supply.
Supply through a distribution board incorporated with Miniature Circuit
Breakers for each circuit.
Complete concealed wiring, PVC coated multi-Cored copper wire of suitable
gauge.
Cable T.V.Point.
A/c Point one at Master Bed Room,
Geyser Point at attached bath Room.
Calling Bell Point.
Computer Point.
Exhaust fan point at kitchen.
Flush mounted type wonder control switches and sockets.
II. OTHER STANDARD SPECIFICATION FEATURES:
Wardrobe niches in bedroom shall be 1’ 3” deep, loft at 7’ level & Kitchen.
All walls, internal and external will be finished with emulsion paint of predetermined shade; Ceiling will be finished with white emulsion.
Metro water sump of capacity as specified by CMWSSB/DTCP.
Separate overhead tanks for metro and ground water
Paved drive way with rainwater collection channel all around the perimeter.
MS gates in locations sanctioned by CMWSSB/DTCP.
CCTV camera in common area
Solar system for common area
The company reserves the right to alter, change or cancel any of the above
specifications in part or full without prior intimation.
III. PAYMENT SCHEDULE:
Advance to be paid at the time of booking of flat towards cost of land.- 20%
Payable when foundation work is completed. - 20%
Payable when roof of respective flat is completed - 20%.
Payable when the brick work respective flat is completed. - 20%
Payable when the flooring work of respective flat is completed - 15%
30 days before the flat is ready for occupation - 5%
(In addition to the above stamp duty, registration charges and tax if any will
have to be borne by the customer.)
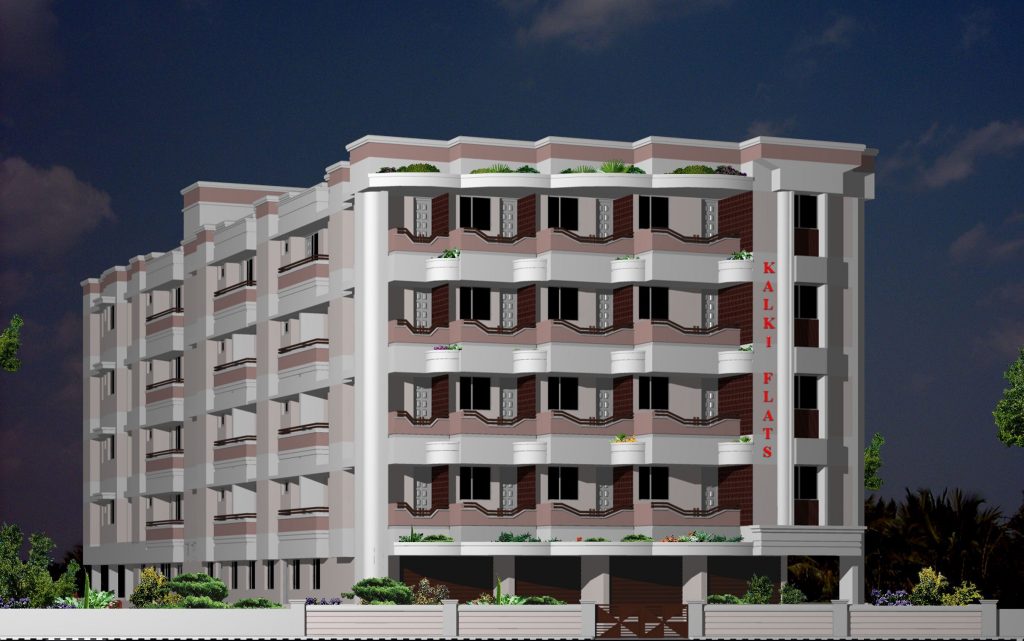
Kalki Flats – Tambaram Sanatorium
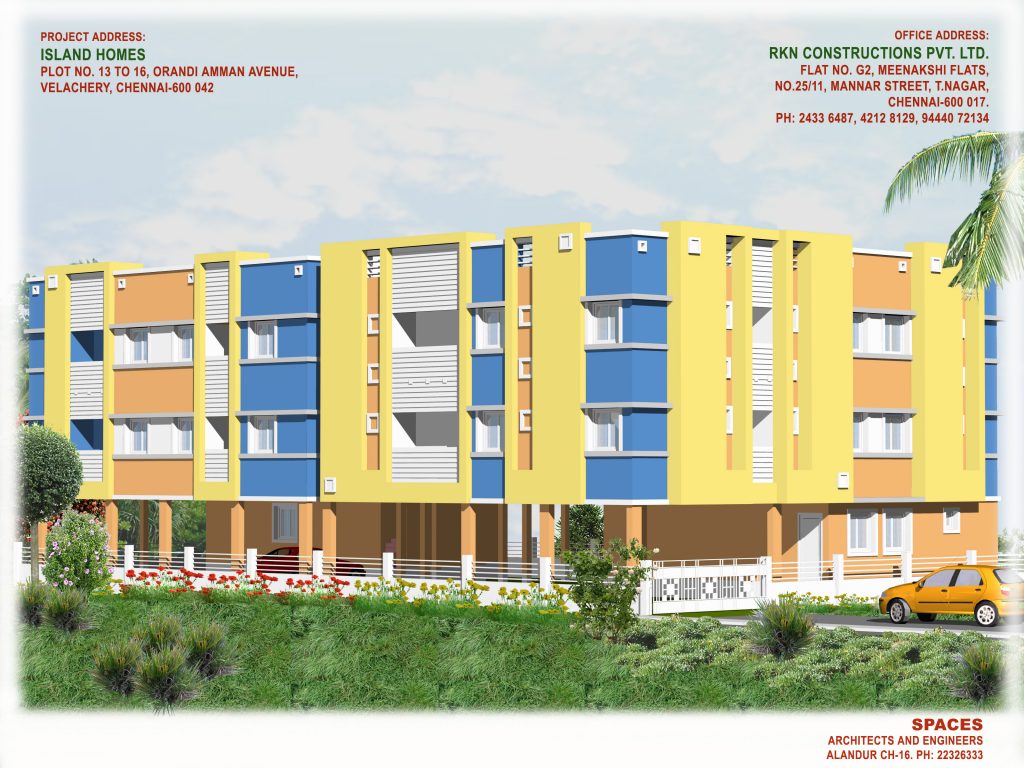
Islaand – Velachery
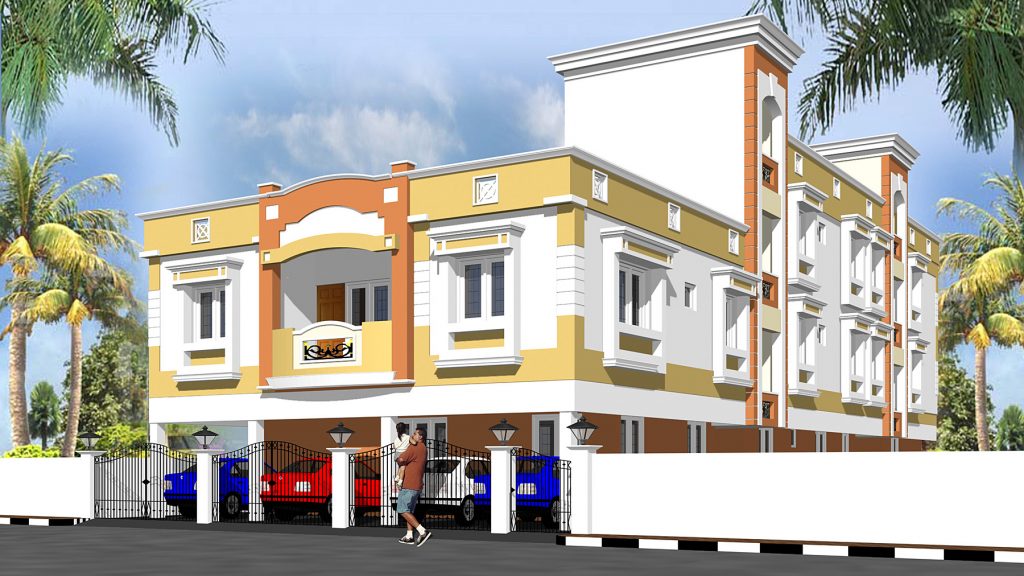
Krishna Enclave – Porur
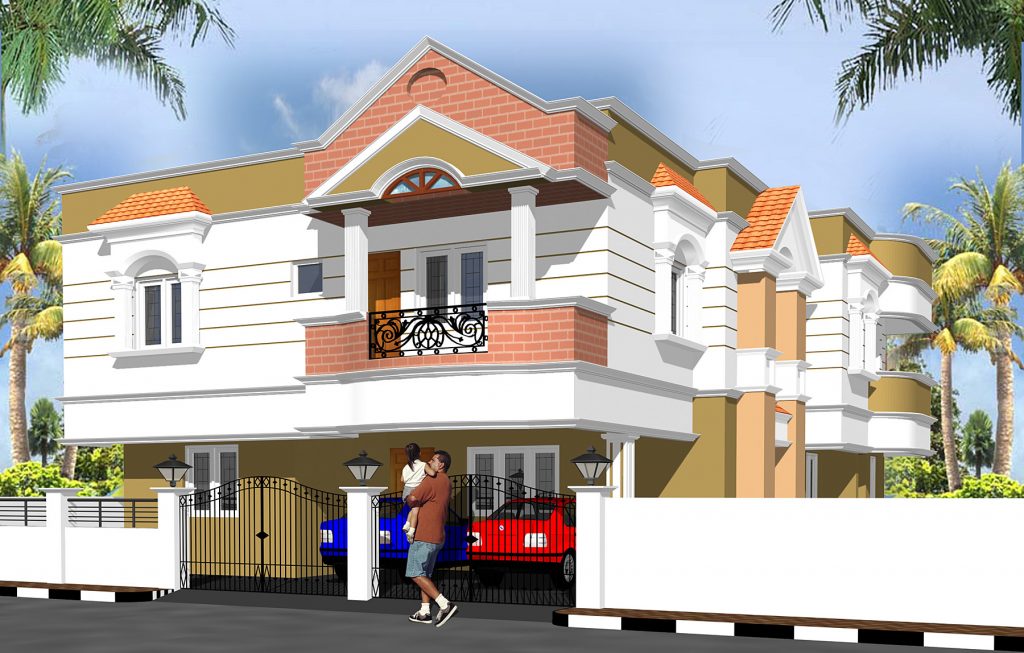
Chandra Ellam – Saligramam
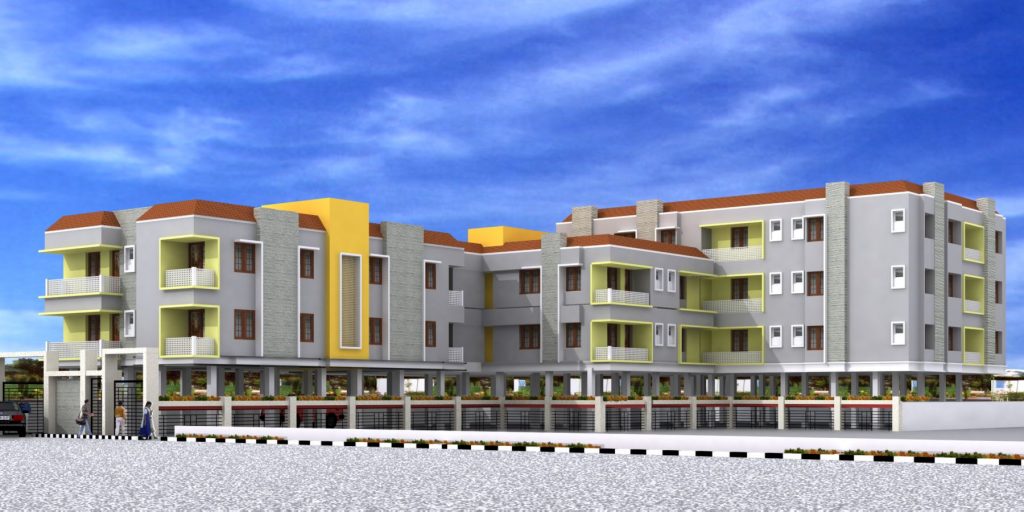
Vibha Flats – Kodambakkam
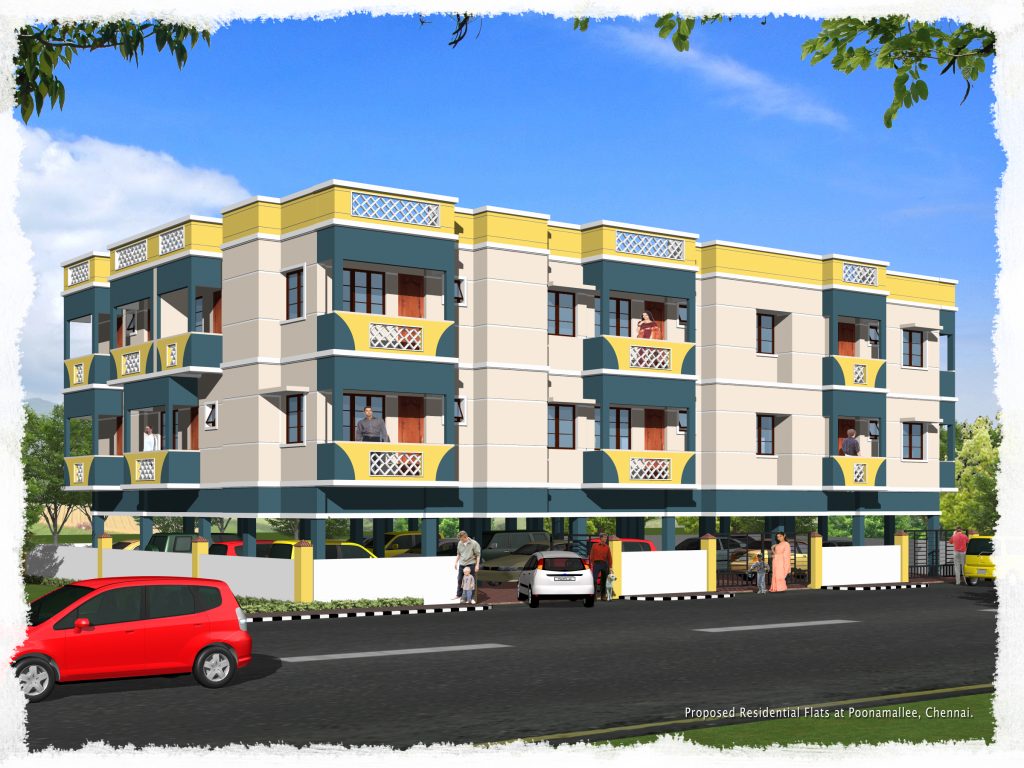
Jayam Flats – Poonamallee
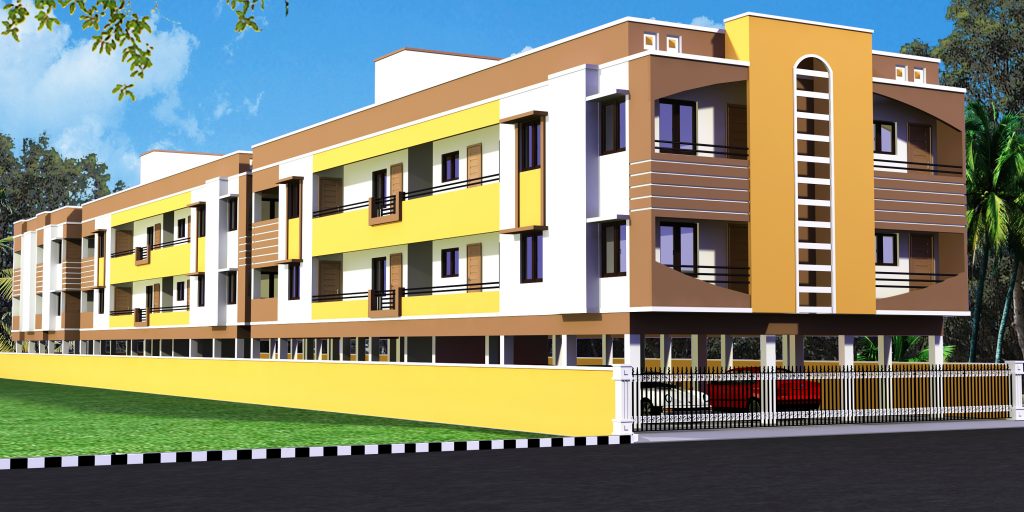
Seeralam Flats – Poonamallee
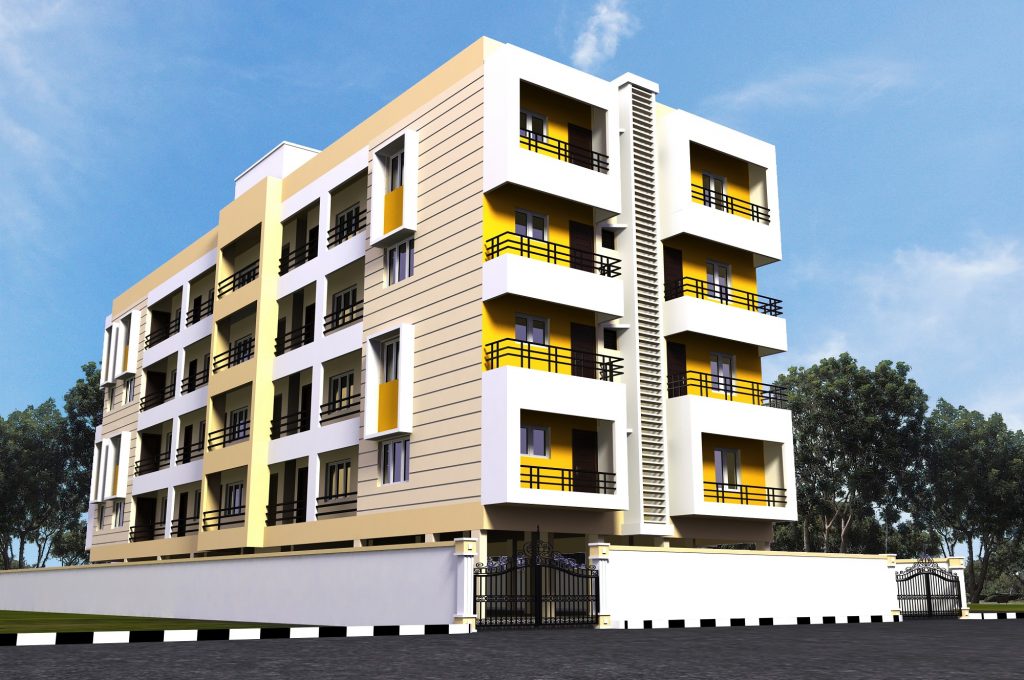
Prati Homes – Chengalpet
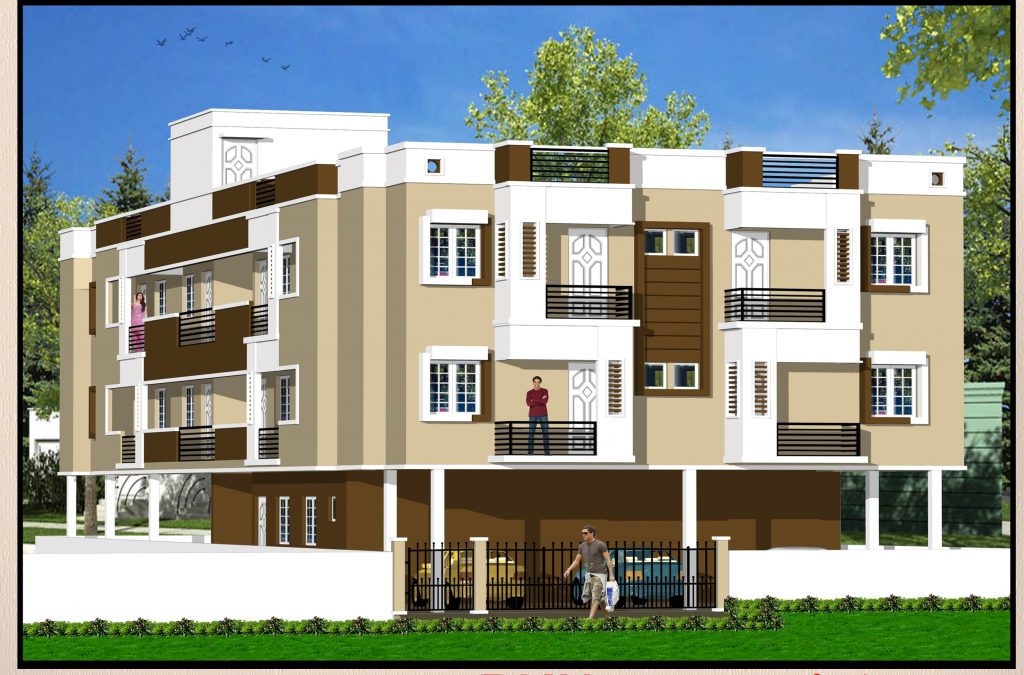
Sri Raksha Flats – Maduravoyal Chennai
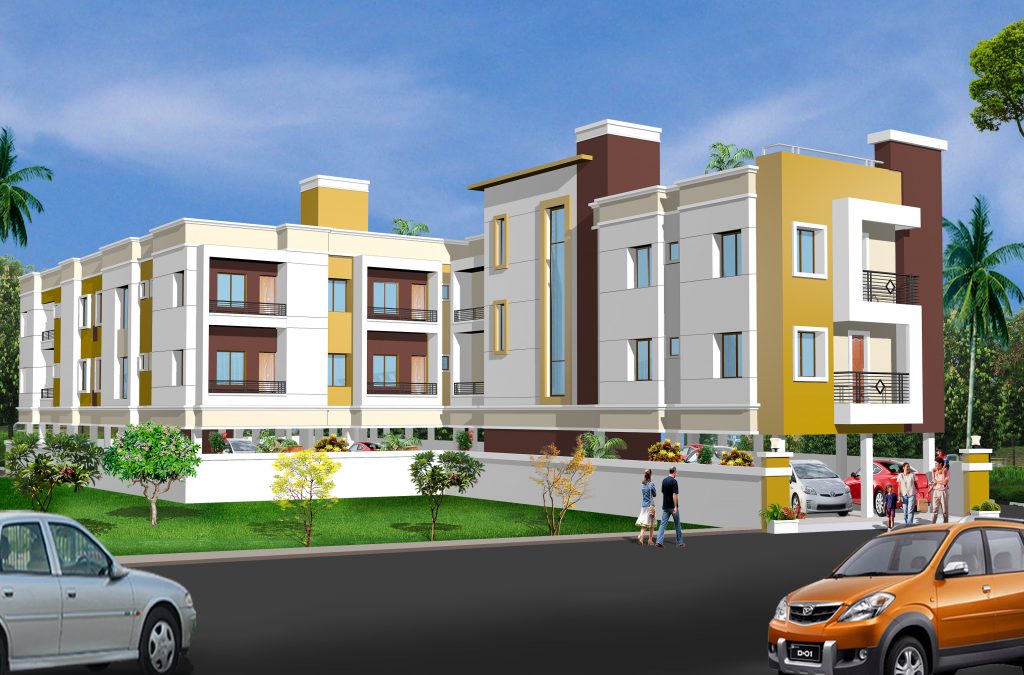
Diksha Flats – Selaiyur
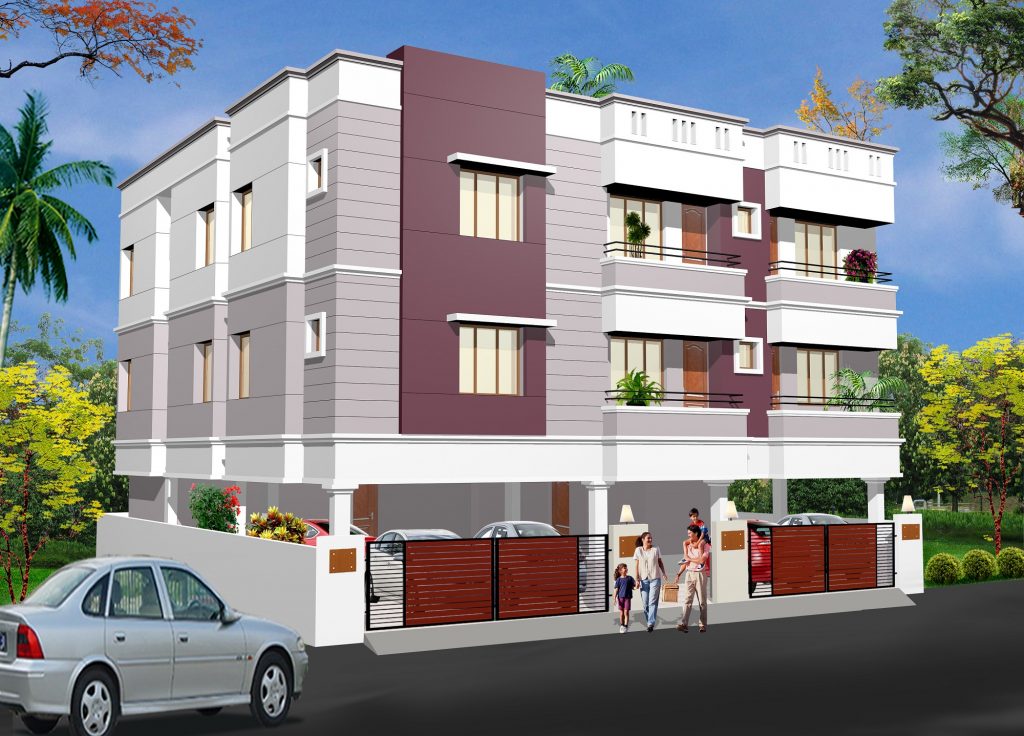
Vannam Flats – Pozichlur
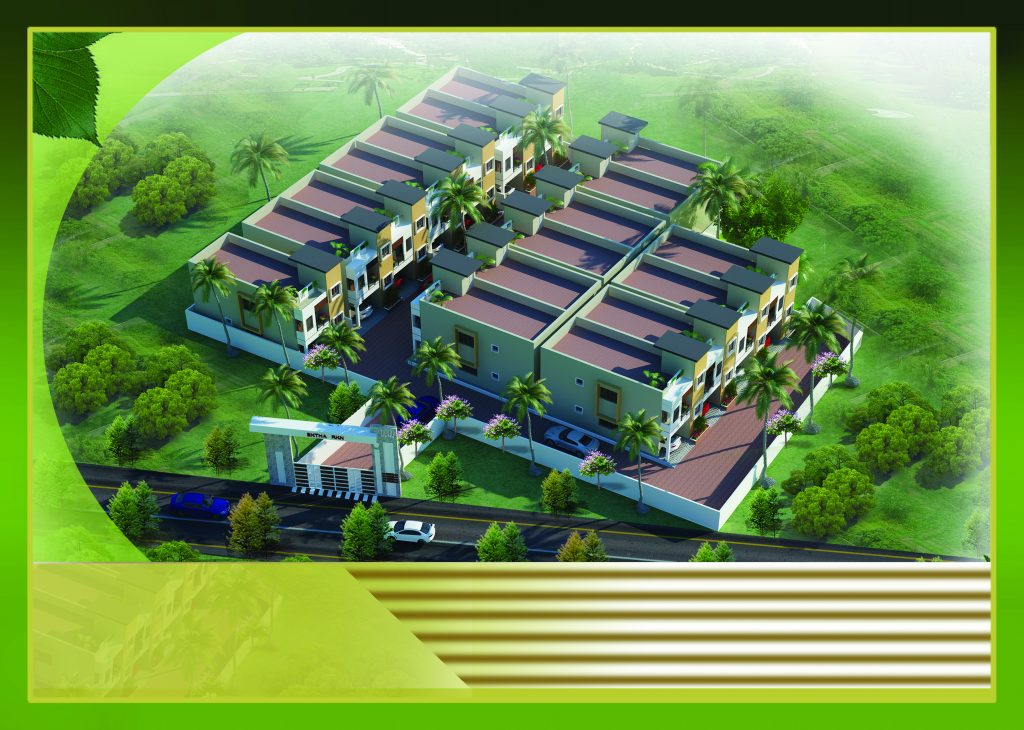
Ektha Villas – Selaiyur

Aakrithi – West Tambaram
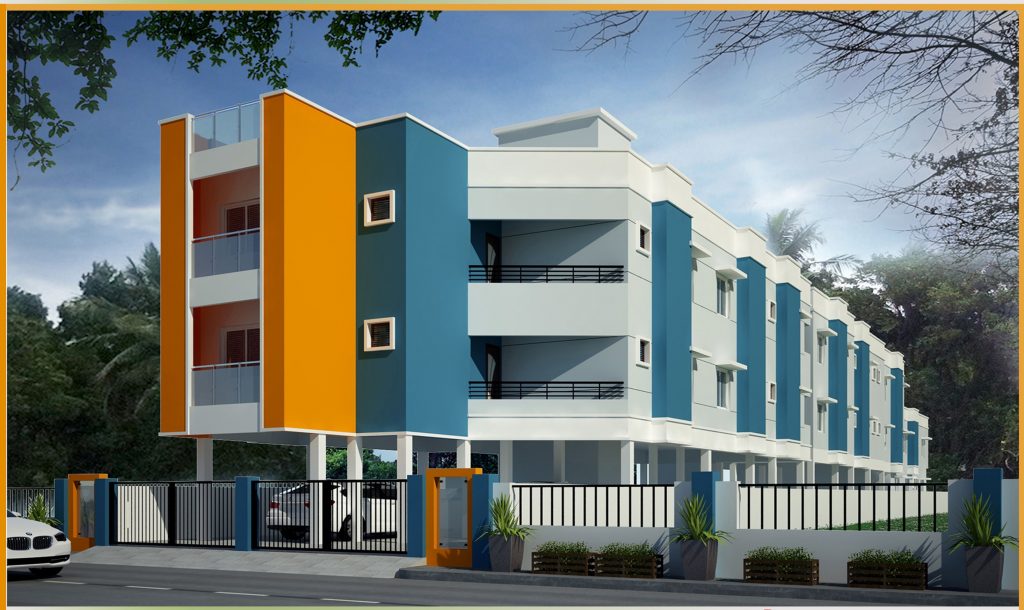
Lakshya – Velachery
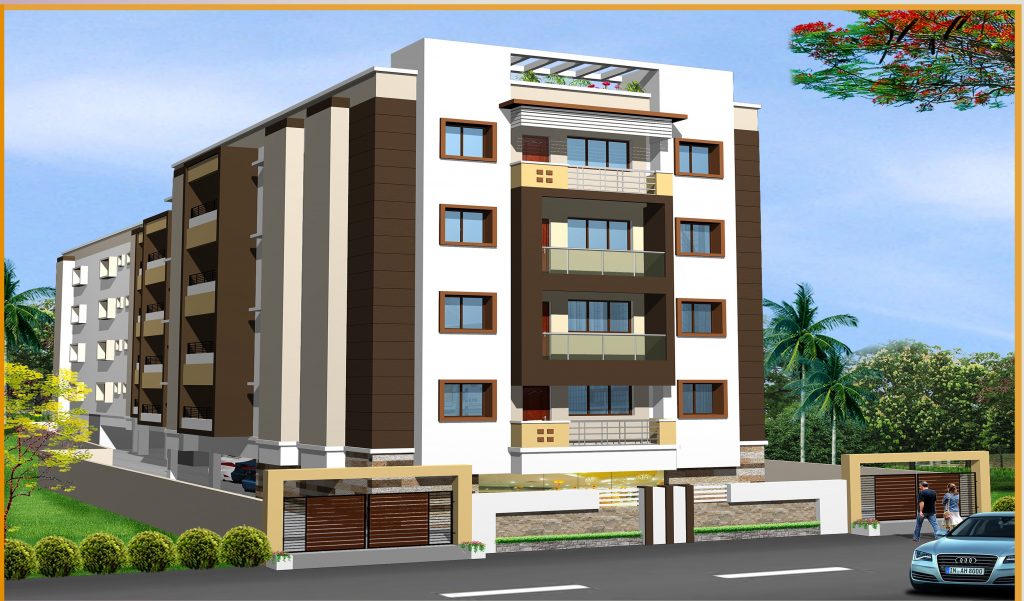
Radhakrishna – Chengalpattu
